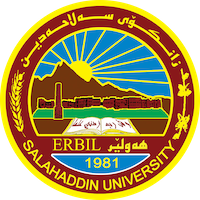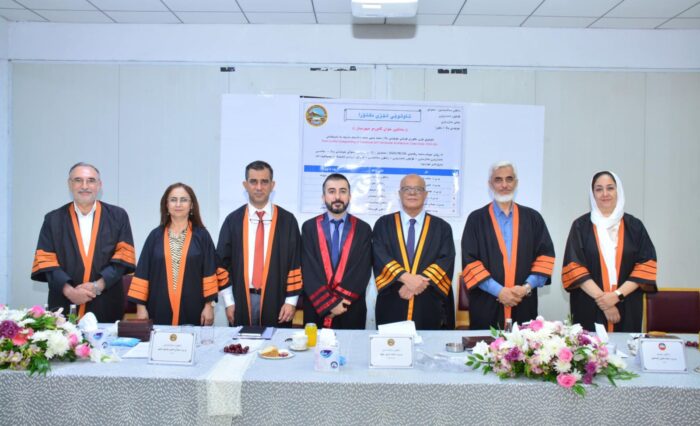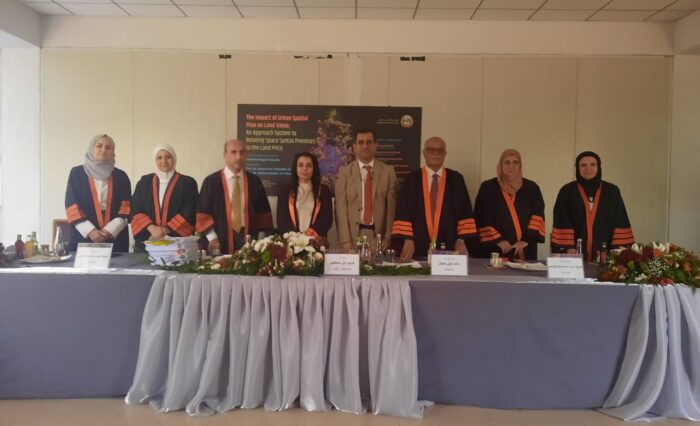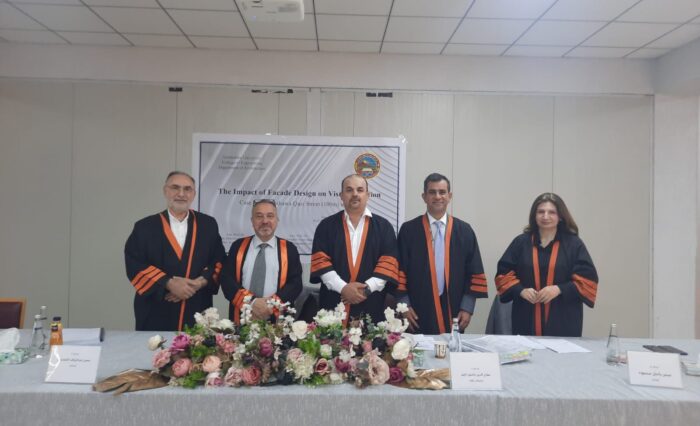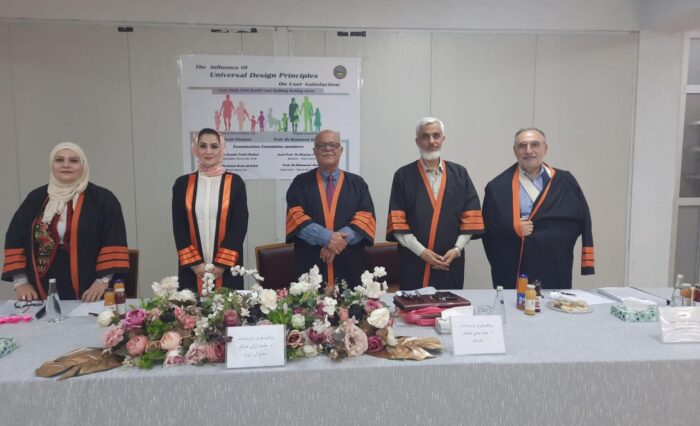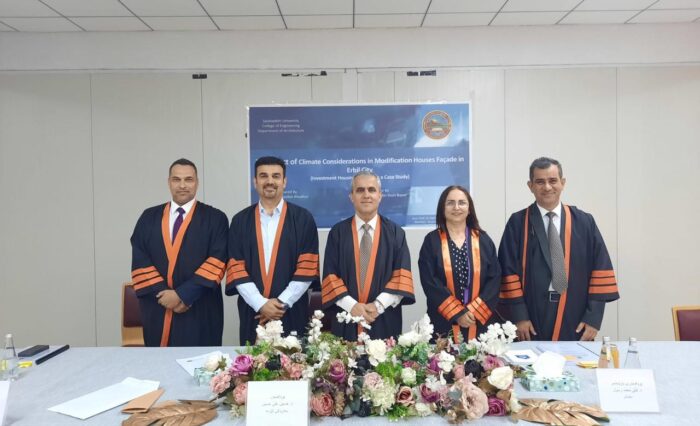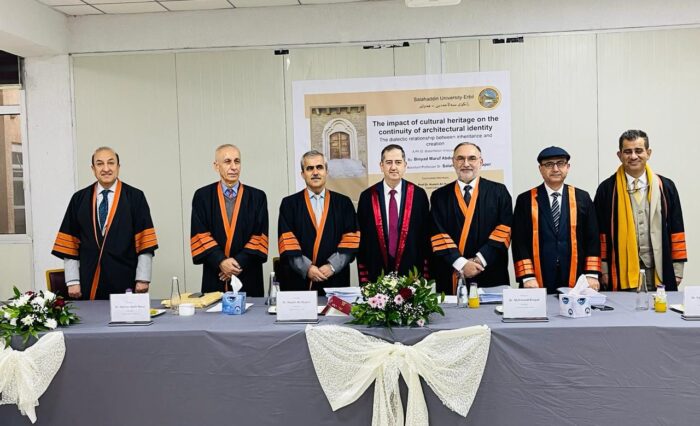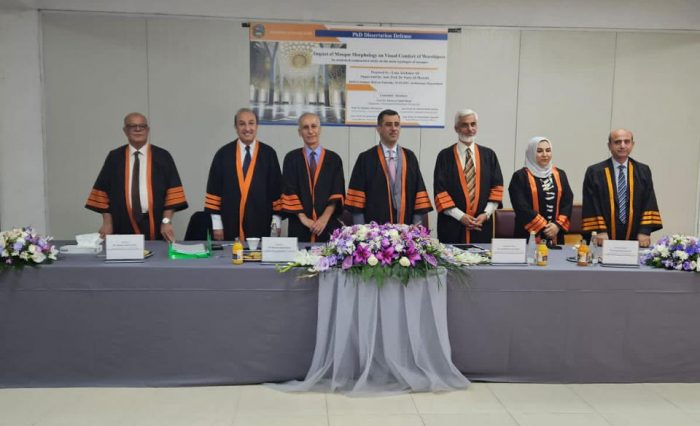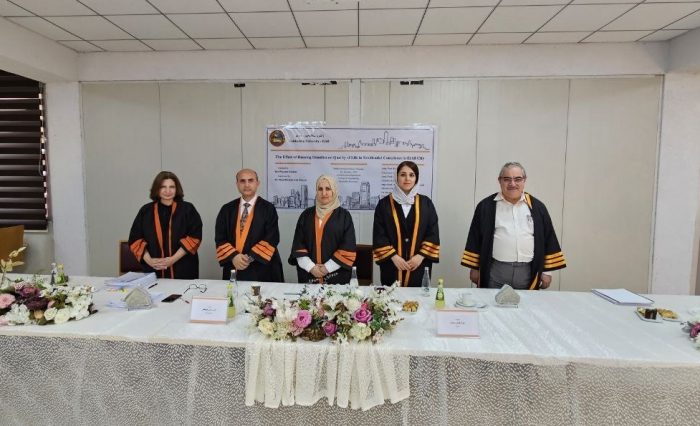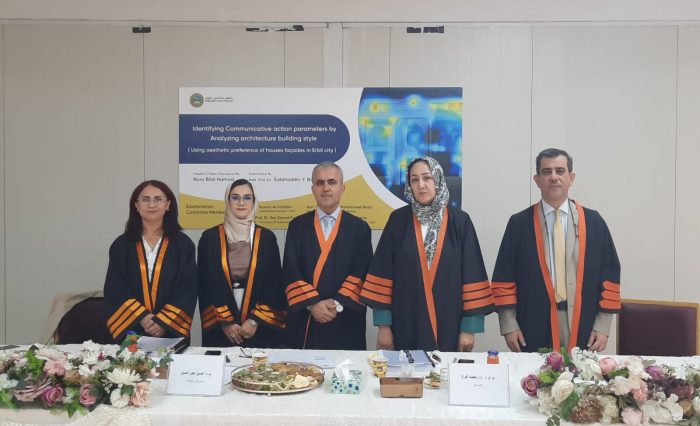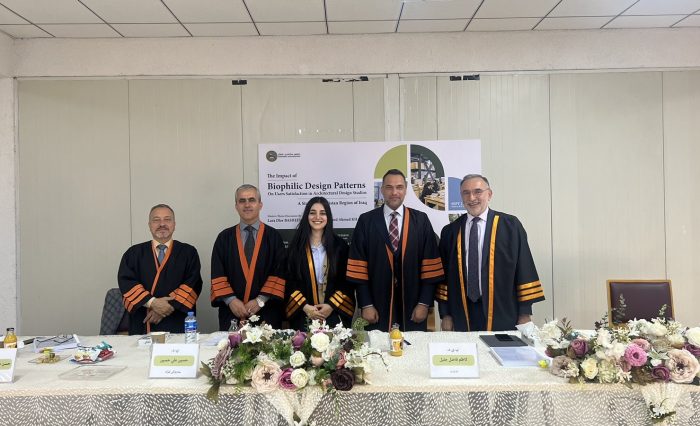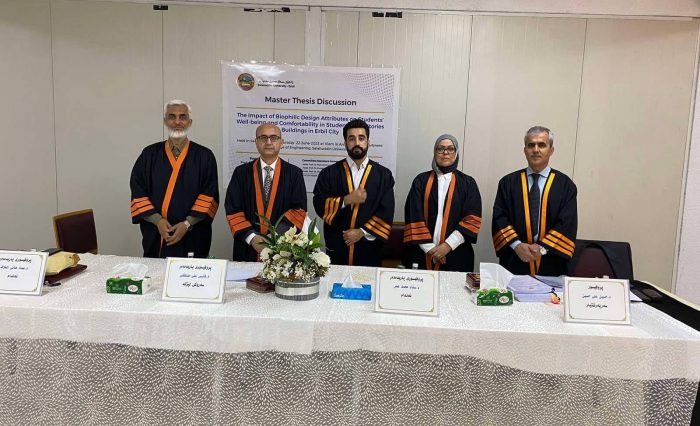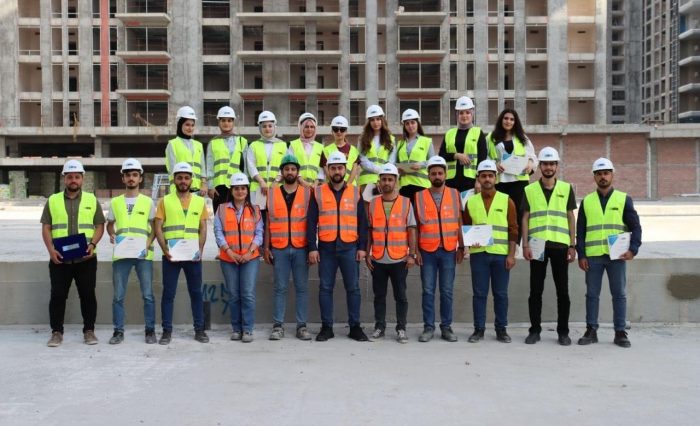Architectural Engineering Department
Department of architectural engineering at Salahaddin University-Erbil is proud to be the home of nearly 350 students studying at both undergraduate and postgraduate levels. It is located at the campus of the College of Engineering. The department grants BSc. Architecture after a 5 years program including a graduation project in year 5, MSc. Architecture after a 2 years program including graduation thesis, and PhD Architecture after 3 years program including a graduate research thesis.
Since it is the establishment in the academic year 1993- 1994, the department provided hundreds of qualified architects that serve Erbil city in particular and Kurdistan region in general.
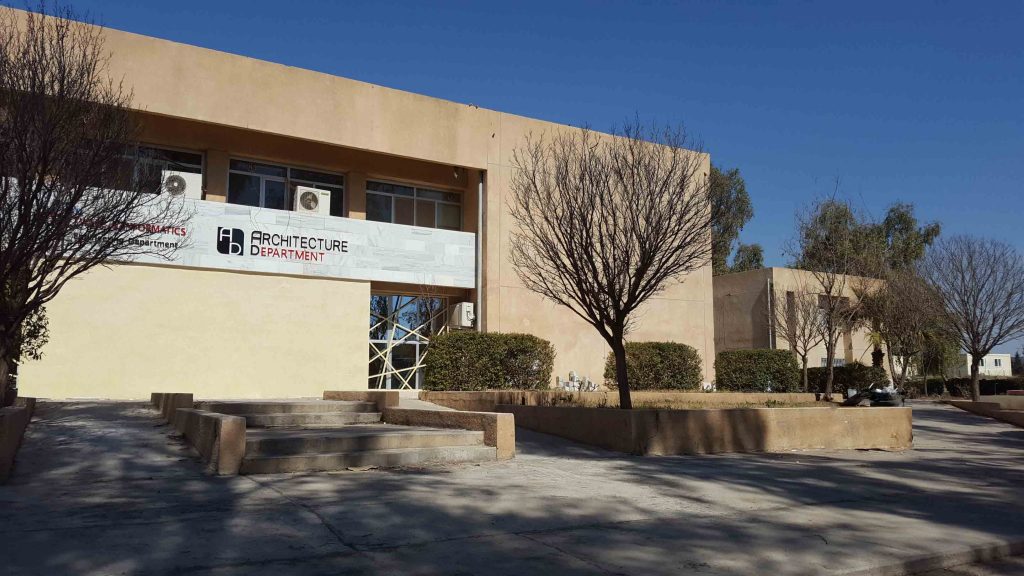
Head of Department
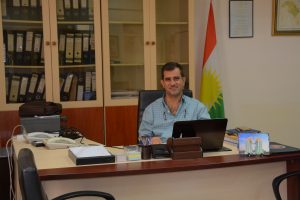
Name: SALAHADDIN YASIN BAPER
Birth Date: 04/12/1970
Place of Birth: ERBIL
Degrees: B. Sc in Architecture/University of Technology/1993
M.Sc. in Architectural Technology/University of Technology/2001.
PHD in Architectural Theory and History USM, Malaysia/2011.
Professional Title: Head of Architectural Engineering Department/College of Engineering Salahaddin University -Erbil
Professional Careers:
IRAQI Engineers Union /Baghdad-ID. No. 70457
United Nation Development Programme /ID No.02/510
Kurdistan Engineers Union/Erbil – ID .No. 1636.
Education:
B.Sc. Architectural engineering 1993, Architecture Department-University of Technology
Master of Science in Architectural Technology /University of Technology/2001.
Philosophy of Doctorate in Architectural Theory and History(USM) /2011
*Academic Experience since 1993 in Architectural Engineering Department /College of Engineering/University of Salahaddin .
Mission
The department of architecture strives to use design thinking and creative problem solving to address the issues faced by buildings, cities, and societies . We integrate this approach into how to teach students, the research outputs, and the services that we provide to local societies. The department is trying to prepare the graduates to actively participate in the design and construction of various building typologies in the Kurdistan, and respond to change in the local, national and international communities.
This is achieved through five year learning, working and practicing to cover architecture development needs by designing realistic projects in the city during the study periods.
Vision
Architecture Department aims to be a reliable source for all Architects in Kurdistan.
Giving academic strength to our Students to obtain specific disciplines.
Connecting Architecture department to a future futuristic Architecture development through a valuable teaching methods.
Academic Staff
Kindly find in the link below the architecture curriculum for the BSc program.
Architecture curriculum
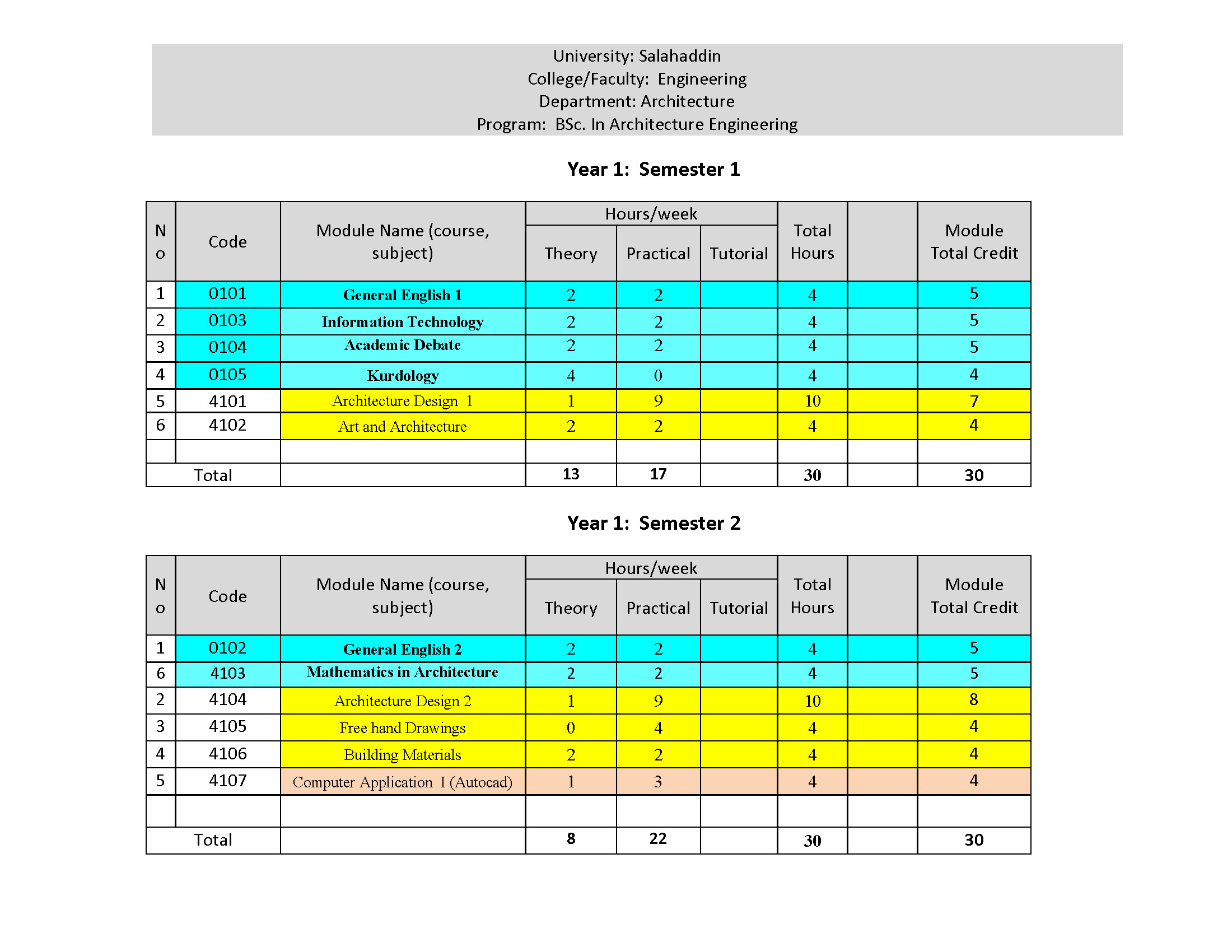
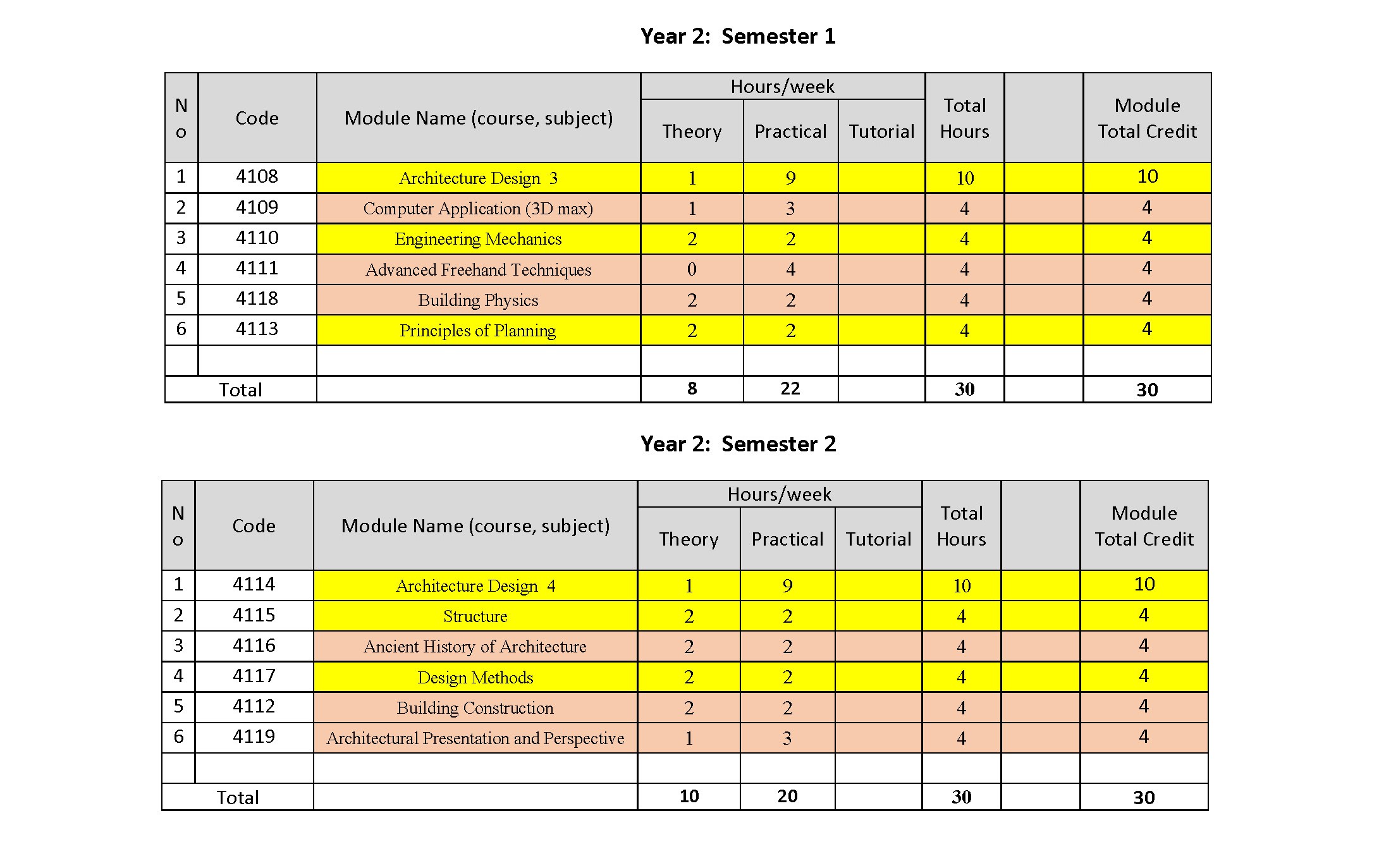
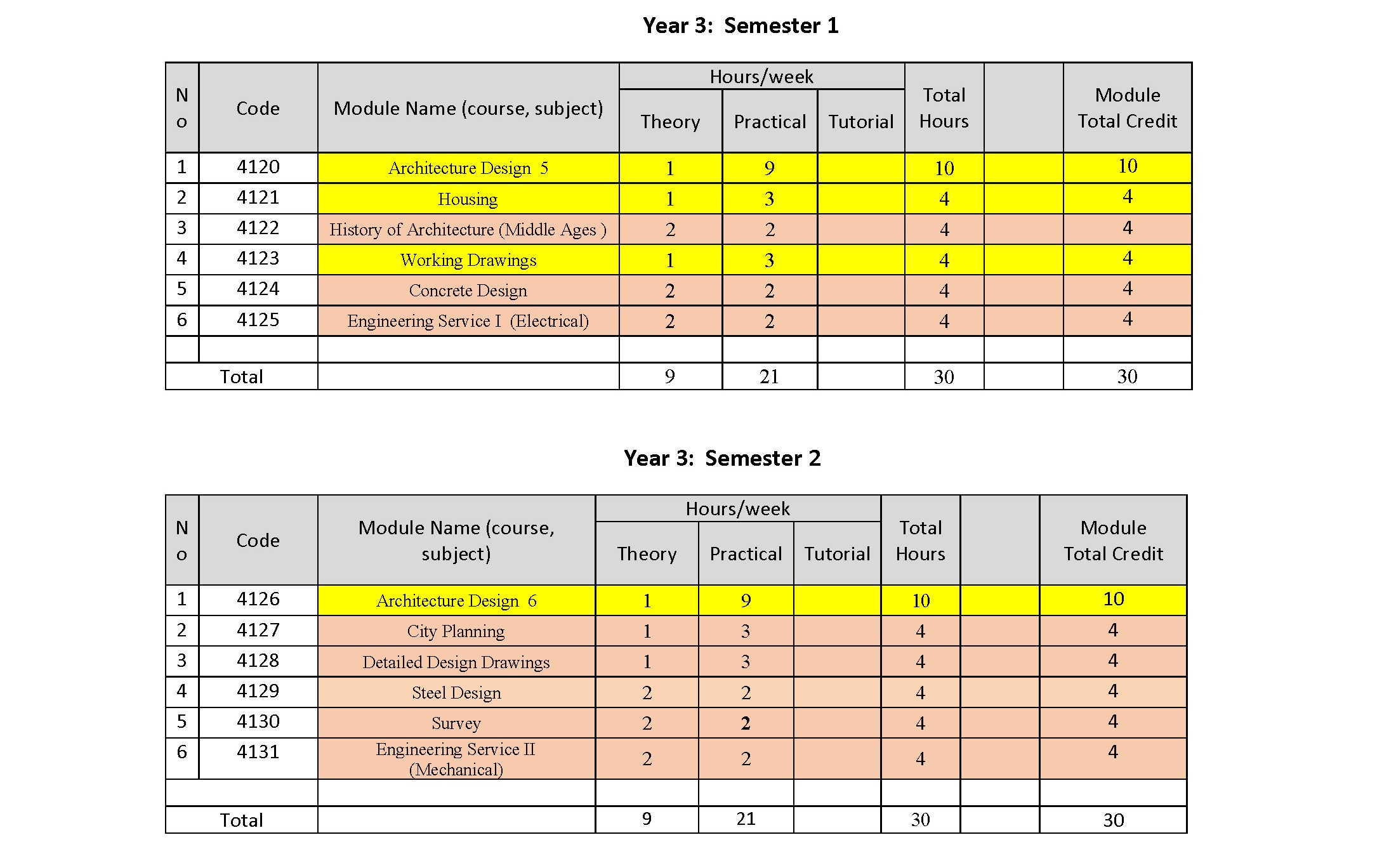
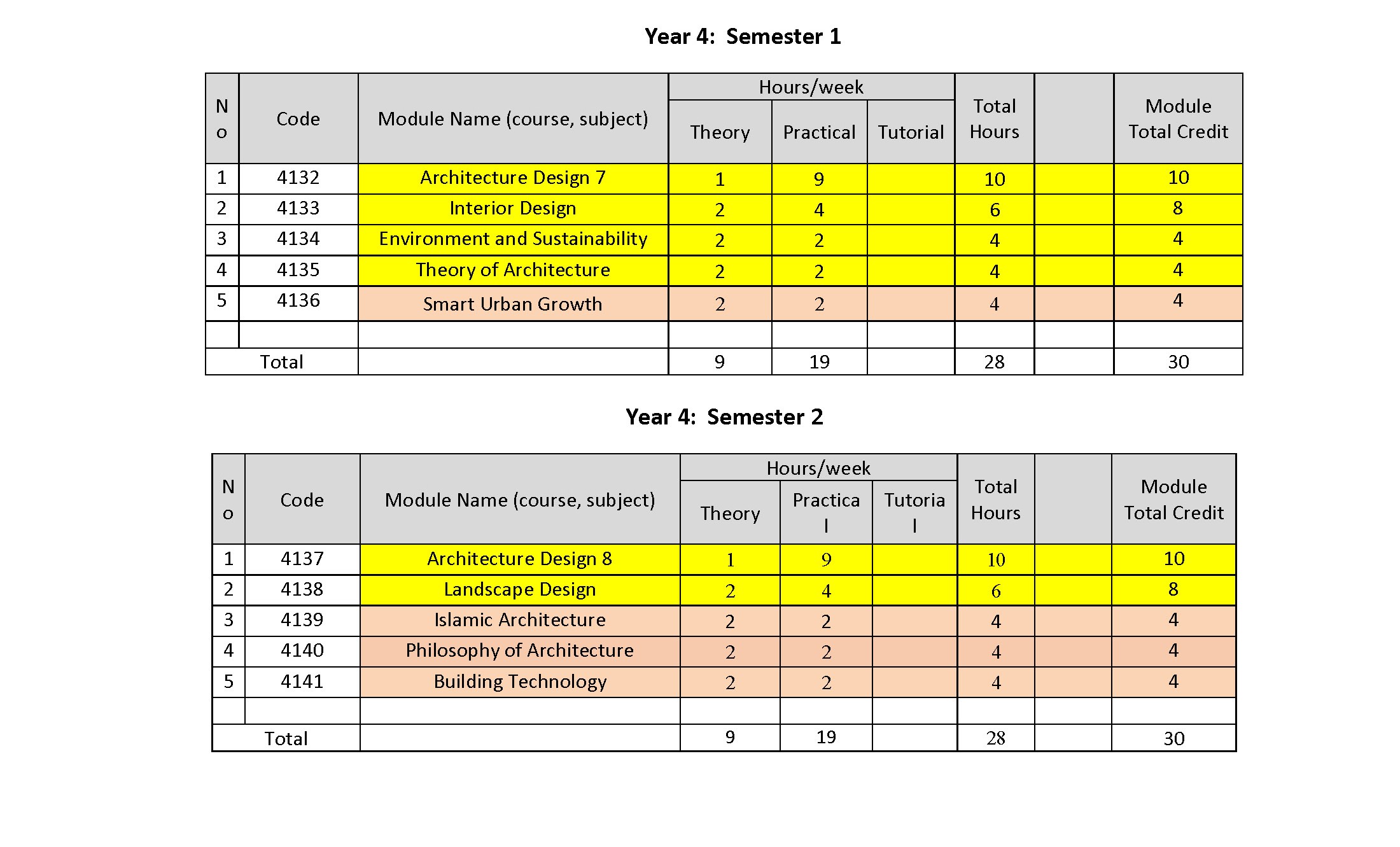
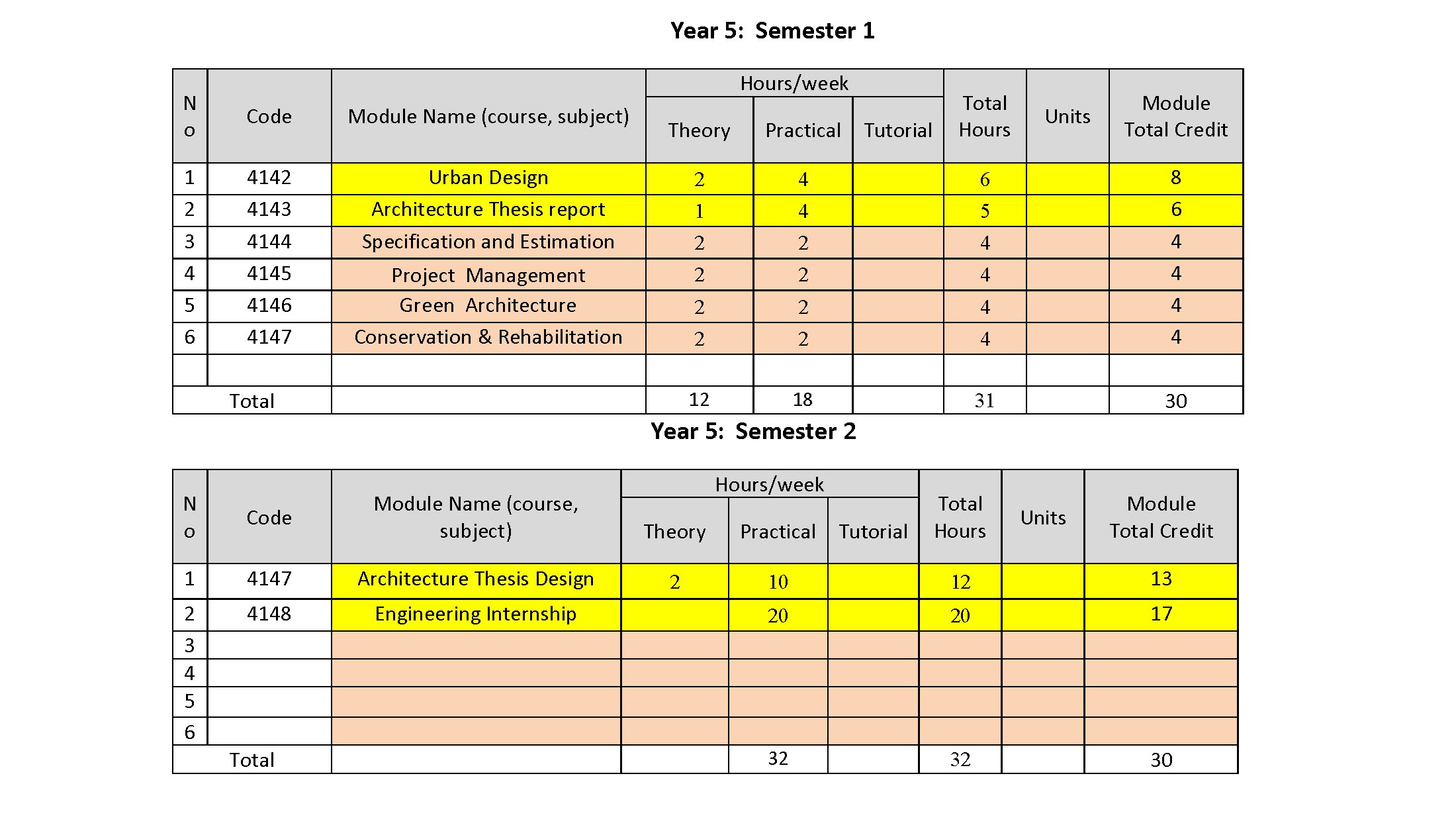
Studios
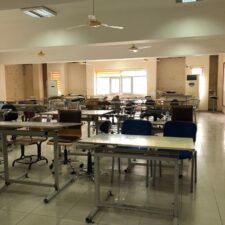
The department comprise 8 studios. Each studio contains a number of drawing boards and flexible chairs that enable students to draw with relief.
Library
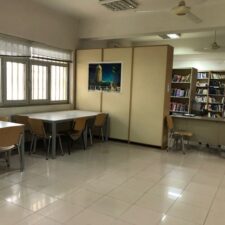
The library contains thousand books from fields that relate to architecture varying between, urban design, interior design, landscape design, history and many other philosophical and theorical books. The sitting area inside library enhance students enjoy reading books in a calm atmosphere.
Teaching hall
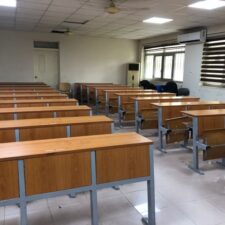
There are two main teaching halls with two minor halls for theoretical modules. The design of seats is in a modern way. All students could learn with satisfaction through data show and white boards facilities that adopt by instructors.
Freehand Hall
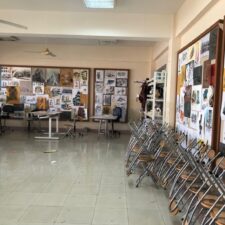
This hall used by student for drawing compositions of different objects in freehand module. Enhance sketching ability through using hand able drawing boards and drawing equipment.
Computer Lab
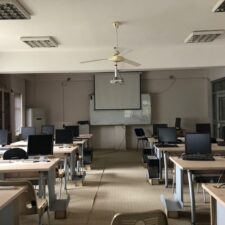
The computer lab includes approximately 30 desktops. Students use them for learning common software programs like AutoCAD and 3d max that worldwide depend in architecture.
