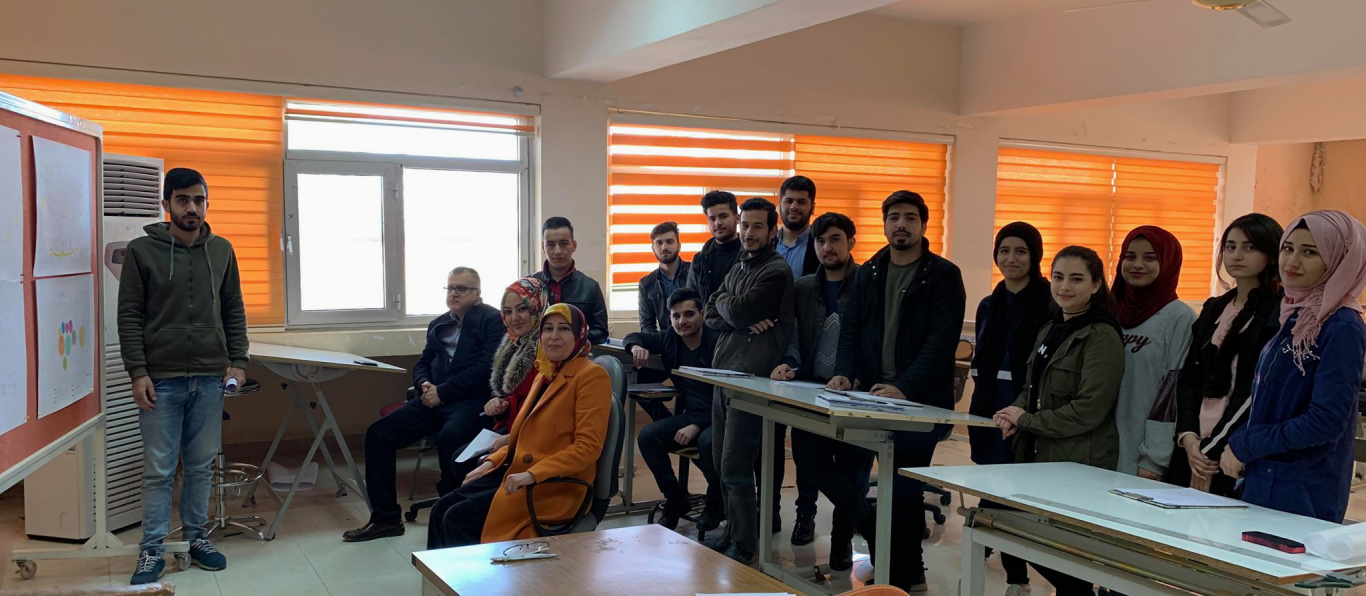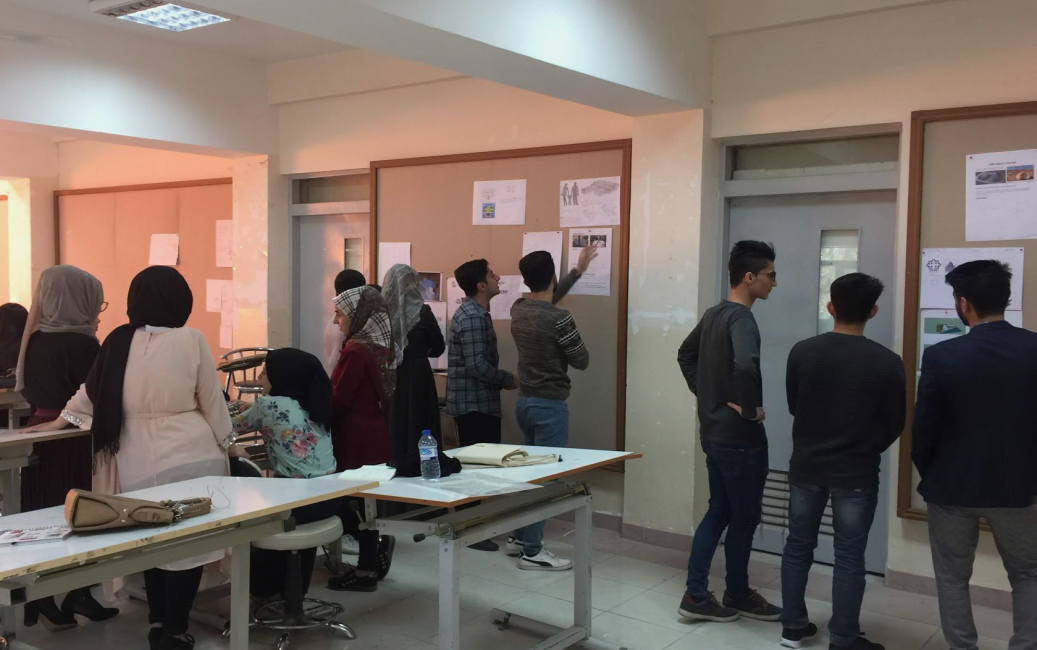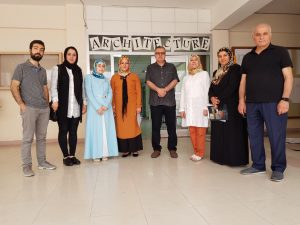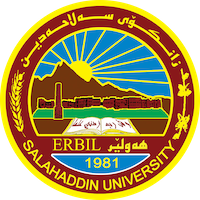ARCHITECTURE DESIGN

FIRST SEMESTER PROJECT DESCRIPTION
Design of villa:
House is the first social unit that people live in and villa as a big single-family house is chosen to design by the second stage students in the first semester. Although, in designing this project concept, form and function are most important objectives, location and climate aspect are another essential factor to provide the successful design. Furthermore, ecological characters such as construction-oriented nature, saving energy, use of sunlight and integrating with the surrounding environment is another crucial issue.
The total site area of this project is 4000 m2 , See space program and site plan detail of the this project .


SECOND SEMESTER PROJECT DESCRIPTION
Primary school project:
It is a well-known that school design plays an important role in satisfying the
need of enhancing the quality of learning, especially for children and young
people in primary school. Primary school as one of the most important projects
has been chosen for second 2nd stage in second semester. The site of this
project is located in Naz Naz district at capital of Kurdistan (Erbil ). The total area
of this project is 5000 m2 with the dimension of 100*50 m.
This school will be designed for 180 students from stage one to stage six which
are divided to 12 group studding classes. See space program and site plan of
this project .
