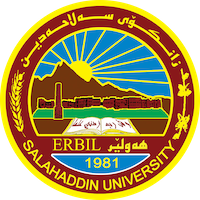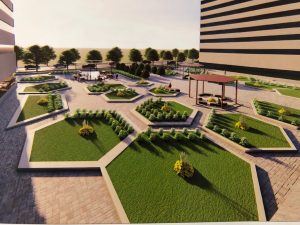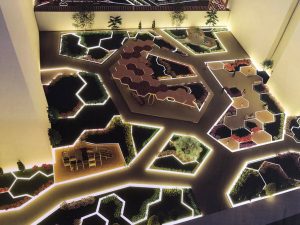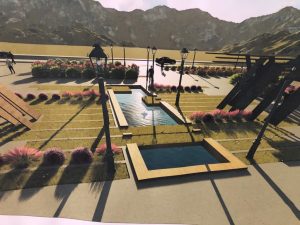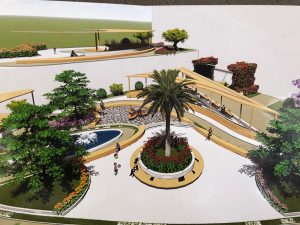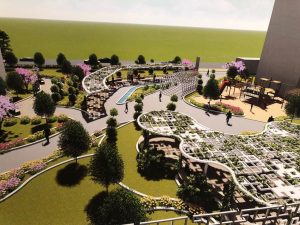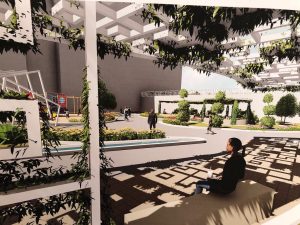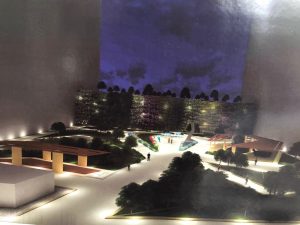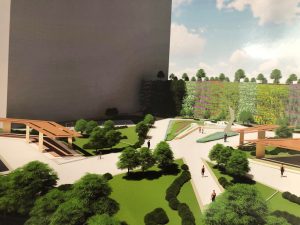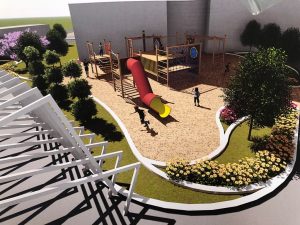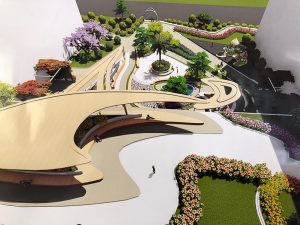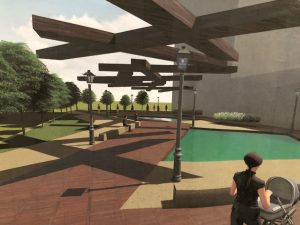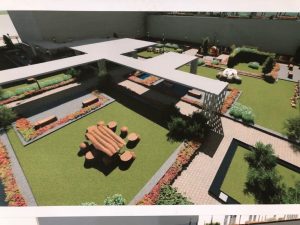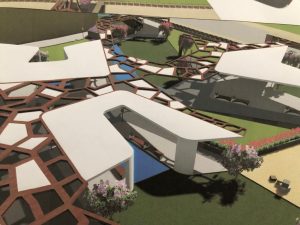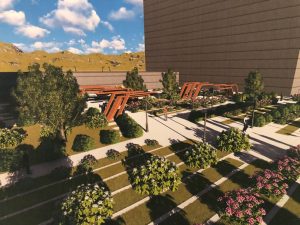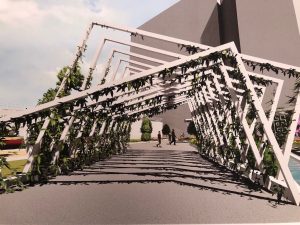ARCHITECTURE DESIGN
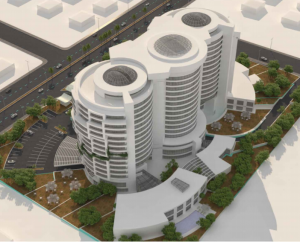
FIRST SEMESTER PROJECT (FIVE STAR HOTEL DESIGN)
For the five stars hotel design of fourth stage the students are expected to design a 200 guest room hotel within one course the hotel main departments are the lobby ,food and beverages, functions areas with back of house in addition to administration zone,each of these zones consists of multiple activities and spaces. The project starts with analysis of similar projects, site selecting and analysis, following site development with relation to main layout of building zones and the main concept already adopted , starting with especially those located on ground floor. After that internal arrangements are focused on these activities are done in parallel with designing outlook of the building mass keeping best relationships between plans with 3D views. Vertical views are designed to finalize the set of drawings of the project.
ARCHITECTURE DESIGN
SECOND SEMESTER
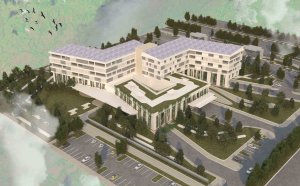
SECOND SEMESTER PROJECT (GENERAL HOSPITAL)
The general hospital with size of 200 beds consists mainly from inpatient and outpatient departments in addition to support departments. The clinic part (diagnostic departments)is mainly serving outpatient cases, including outpatient clinics, laboratories and X-ray departments , while inpatient departments consist of maternity, emergency, admission , surgery, ICU, and wards supported by CSSU and administration, the physical therapy can be accessed equally by both. The back of house consists of mortuary, kitchen, laundry and mechanical with electrical. Most back of house activities are located in underground levels. While main entrances and outpatient departments must be in ground level. The students are practice to do site analysis, similar examples analysis to find optimum relationships. The concept of hospital is settled according to the background and the intentions of the students to formalise the mass. Internal circulation is well studied to ensure best relationships internally and with site entries, parking, green areas
INTERIOR DESIGN
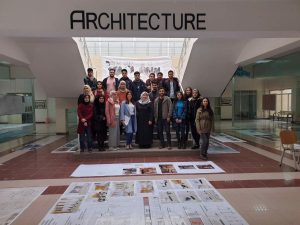
HOTEL LOBBY DESIGN
The students are required to design a 5 star hotel lobby, on which their given 2D plan contains only the structure, vertical circulations i.e. ( stairs & elevators ) and external walls. Followed by the division of zoning and preparation for a suitable concept. Within these to be included areas for: front desk, lounge, lobby bar, coffee shop and main restaurant.
LANDSCAPE DESIGN

PROJECT DESCRIPTION
The project is designing The Landscape for A mix multi story Building in Erbil
The project is called MNW Towers which is mixed multi story buildings located on Gulan Street. The students in the fourth grade are required to design the landscape for the proposed site starting first by understanding the program, then the site design, the 3D views, and finally performing the detailed design.
ARCHITECTURE ENVIRONMENT
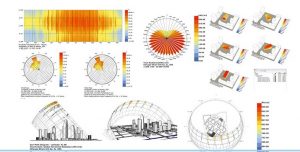
PROJECT DESCRIPTION
CLIMATE AND SITE ANALYSIS
– An Environmental site analysis is the gateway to energy conscious design and environmental responsive architecture. – each two students will grouping to analyse and work on one of the Residential complexes (Cities )in Erbil city or any other city in Iraq
GOAL:
To become aware of energy efficient designs and construction that will save energy, cost less to operate and have less of a negative impact on the natural environment.
OBJECTIVES:
The student will demonstrate how knowledge of the natural environment and site details can affect the design process in building an energy efficient structure by conducting a site analysis. See all detail here
