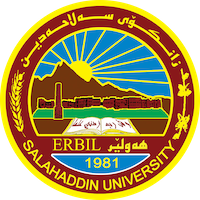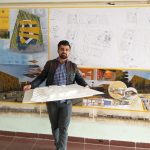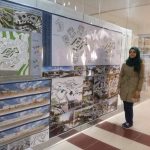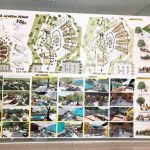ARCHITECTURE DESIGN

(Architecture Academy)
- project which an education building. About five years studying which help people to graduate with different specialisation of Architecture for developing their dexterity and to exercise their desire.
- In order to know about the major areas of this subject, the staff will show and explain the most important and successful design that have been applied sustainability in the building design, in the concept and in each design details.
- From explaining a real design projects, the students will be able to understand how to deal with any new issues even it is difficult. So at the time they will graduate they will be able and be ready for design
- This project would have (four departments) each one will occupied with (5 Years as an education year).It will had the following components:-
A) Education departments as followings:-(Architecture Design,Urban Design, Landscape Design,Interior Design.)
B) Social department:- (Deanery, Library, Restaurant, Cafe, Masjid)
C) Cultural department:- (T heater, Exhibition hall, Gallery hall)
ARCHITECTURE THESIS
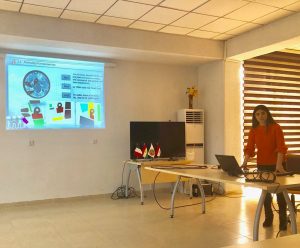
PROJECT DESCRIPTION
The first part of the Graduation project is to write a thesis, a small research on a particular subject . In this section staff will give students complete details of each chapter in their dissertations, in a continuous classroom lecture, each lecture will talk about a specific chapter, and by the end of each lecture, students will be able to write a chapter and move forward. At the end of the first semester, students will submit their final draft .The students will be asked to apply their work and express it as a practical design for the practical part. Graduation project with the help of the staff and supervisors , each student has an individual supervisor. The thesis will be completed and it covers the most important parts of the project design.
ELECTIVE
(GREEN BUILDINGS)
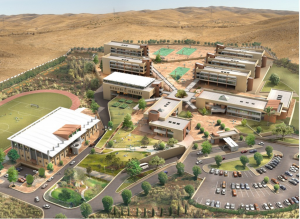

REPORT DESCRIPTION
GREEN BUILDING CRITERIA APPLICATIONS :- The Selected Building Type will be Schools. Five schools have been selected in Erbil for the purpose of analysing the availability of green building criteria in it.Schools are as followings:-
- Chuiefat international school
- Maref international school
- Hawler Typical Secondary School
- Balla academy complex for Education and Teaching.
- Faxir Mergasur.typical school
VERNACULAR ARCHITECTURE
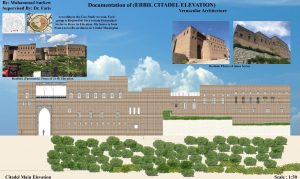
REPORT DESCRIPTION
Documentation of Erbil Citadel Elevation
Within the requirements of the subject of (Vernacular Architecture, 2nd semester) offered by Asst. Prof. Dr. Faris Ali Mzoori, the student is required to submit a survey and documentary report on a specific topic to be agreed at the beginning of the semester. For this academic year 2018-2019, a survey and documentation of the external facade of Erbil historic citadel was selected for its historical, heritage and architectural value as one of the world heritage sites that were listed by UNESCO. This historical landmark is imperative for us as architects to preserve and maintain it from extinction and destruction.
The purpose of documenting this architectural monument, which is the fingerprint and identity of the city of Erbil, is to retain information and data on its architectural and heritage aspect, especially that some of the parts are threatened to fall and collapse due to climatic factors. The total length of the citadel façade is about 1500 meters. The students were divided into 14 groups. Each group surveyed and redrawn approximately 100 meters of the facade according to specific requirements such as:
– Identifying its physical condition.
– Providing description to the architectural and heritage value of its original existing elements.
– Determining general information on the importance of these elements and their analysis and classification from an architectural point of view, and other aspects.
The report may provide an archival and documentary database for local authorities seeking to the conservation and preservation of the cultural heritage of this important milestone.
The supplement contains some of the outstanding works of the student groups.
